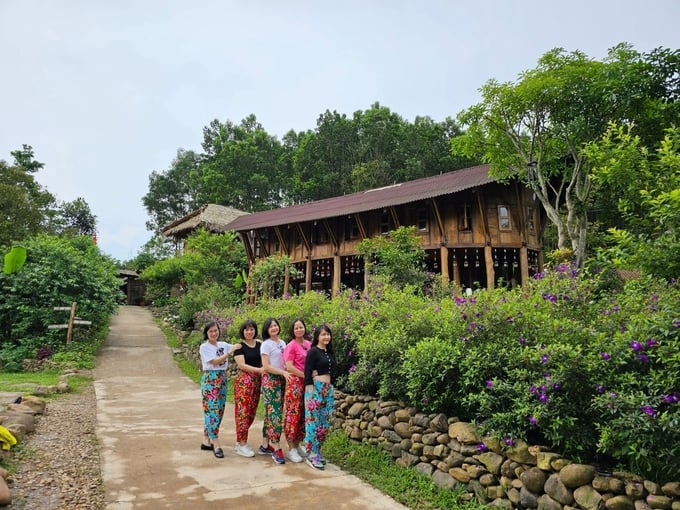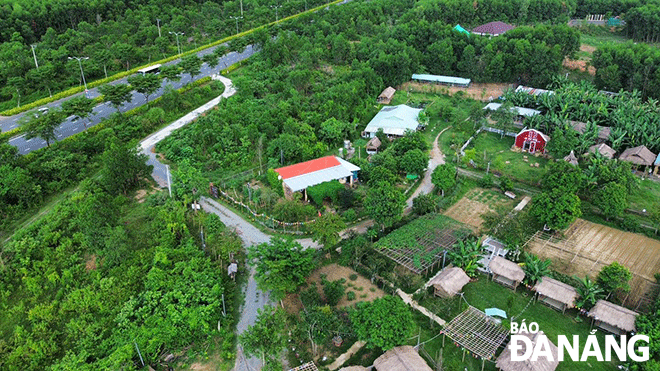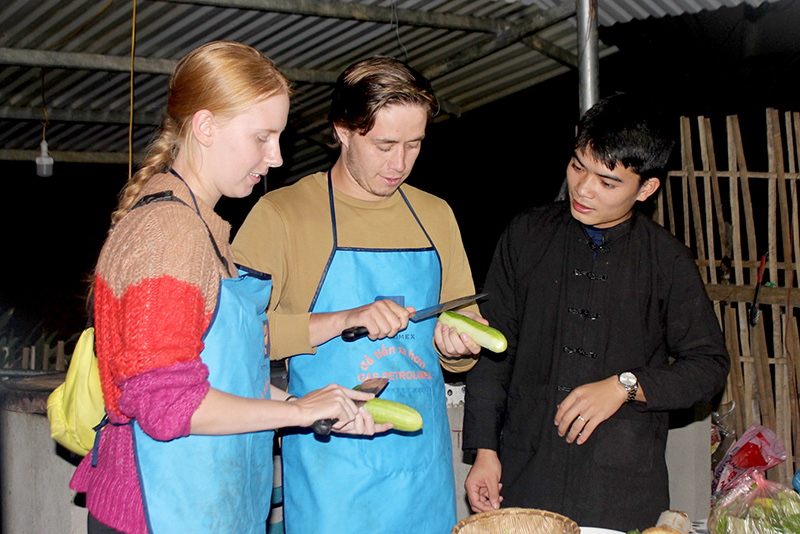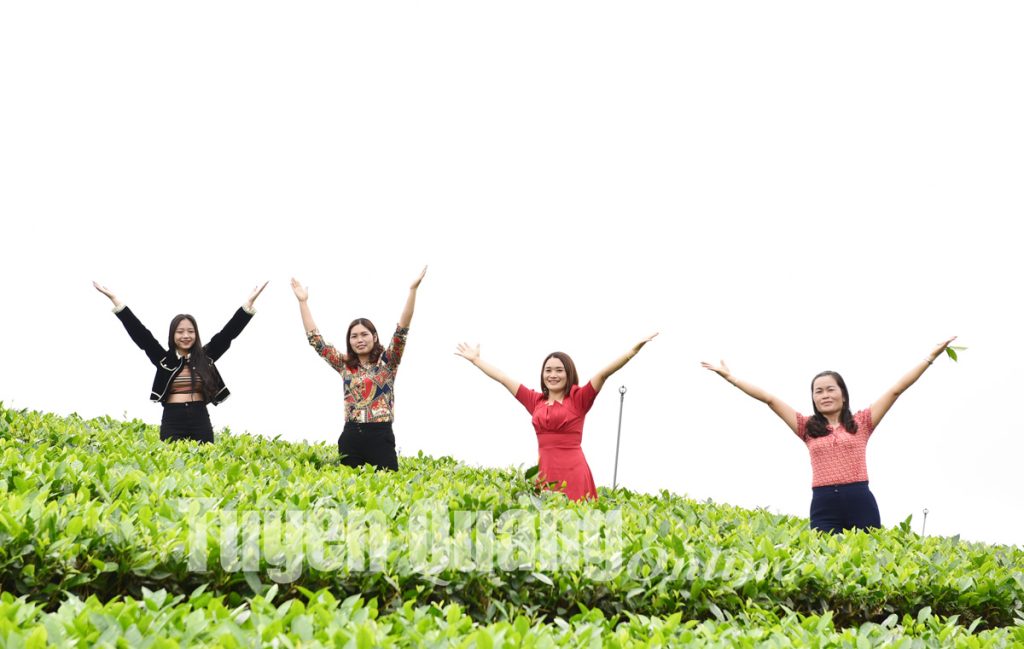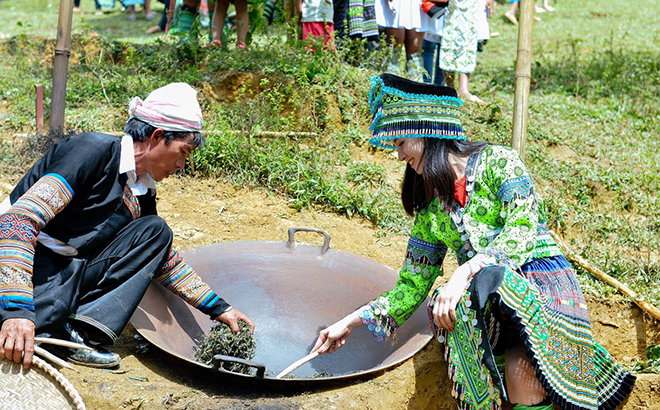 |
Roofed with yin-yang tiles, the 2-storey house comprises 3 compartments and 2 wings.
The entire column and railing frame system is in a symmetrical radial style, providing a solid structure for the entire house.
Notably, the ancient house is built in traditional style of the central region of Viet Nam. In particular, the main door is built according to the “upper but lower” architecture associated with wooden houses in the central region.
Open parallel wooden slats are above the main door, whilst the lower half of the door is closed with tightly packed planks.
The architecture allows the lower door to be closed, but air and light still pass through the upper door bars, keeping the house always airy.
Unlike other ancient houses with front porches built of wood, Mr. Thi Ly Thanh’s ancient house has a concrete porch, divided into 2 separate architectural blocks.
The upper floor consists of 3 louvered doors, and the ground floor features 3 arched entrances often found in French neoclassical houses.
Mr. Thanh said that after four generations, the architecture of the house has always been kept intact by the family. Although the house was built a long time ago, its roof, wood, and walls are still solid and termite-free. At the present time, the house is used as a place of worship and to store the family’s traditional items.
To preserve and promote the ancient house system in Hoa Vang District, the Da Nang museum sector has worked with Mr. Thi Ly Thanh’s family to take conservation and restoration measures in order to build the address into an ancient house tourist destination combined with eco and community-based tourism tours in the near future.
Reporting by HUYNH LE – Translating by M.DUNG
Da Nang Today – baodanang.vn

